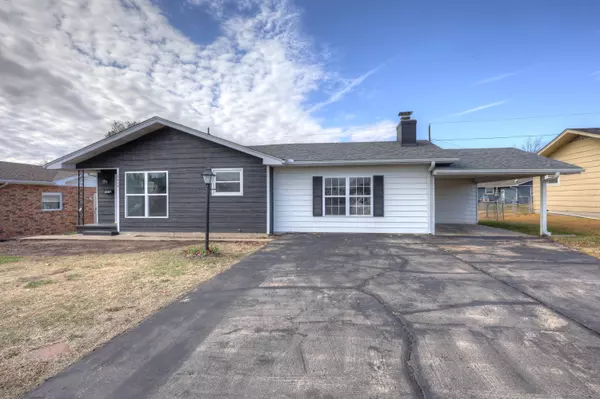
4 Beds
2 Baths
1,541 SqFt
4 Beds
2 Baths
1,541 SqFt
Key Details
Property Type Single Family Home
Sub Type Single Family Residence
Listing Status Active
Purchase Type For Sale
Square Footage 1,541 sqft
Price per Sqft $142
Subdivision Bowmans
MLS Listing ID SOM60283797
Style Ranch,One Story
Bedrooms 4
Full Baths 2
Construction Status No
Total Fin. Sqft 1541
Originating Board somo
Rental Info No
Year Built 1969
Annual Tax Amount $620
Tax Year 2024
Lot Size 7,840 Sqft
Acres 0.18
Lot Dimensions 72X111
Property Description
Location
State MO
County Jasper
Area 1541
Direction From 24th Street & Range Line, west on 24th Street to Texas. Property at intersection of 24th & Texas.
Rooms
Other Rooms Bedroom-Master (Main Floor), Living Areas (2)
Dining Room Kitchen/Dining Combo
Interior
Interior Features Walk-in Shower, W/D Hookup, Granite Counters
Heating Central
Cooling Central Air, Ceiling Fan(s)
Flooring Vinyl
Fireplaces Type Bedroom, Wood Burning, Family Room
Fireplace No
Appliance Dishwasher, Gas Water Heater, Free-Standing Electric Oven, Disposal
Heat Source Central
Laundry Main Floor
Exterior
Exterior Feature Rain Gutters
Parking Features Parking Space, Paved, Driveway
Garage Spaces 1.0
Fence Chain Link
Waterfront Description None
View City
Roof Type Composition
Street Surface Asphalt
Garage Yes
Building
Lot Description Level
Story 1
Foundation Block, Crawl Space
Sewer Public Sewer
Water City
Architectural Style Ranch, One Story
Structure Type Metal Siding,Vinyl Siding
Construction Status No
Schools
Elementary Schools Eastmoreland
Middle Schools East
High Schools Joplin
Others
Association Rules None
Acceptable Financing Cash, VA, FHA, Conventional
Listing Terms Cash, VA, FHA, Conventional

Find out why customers are choosing LPT Realty to meet their real estate needs







