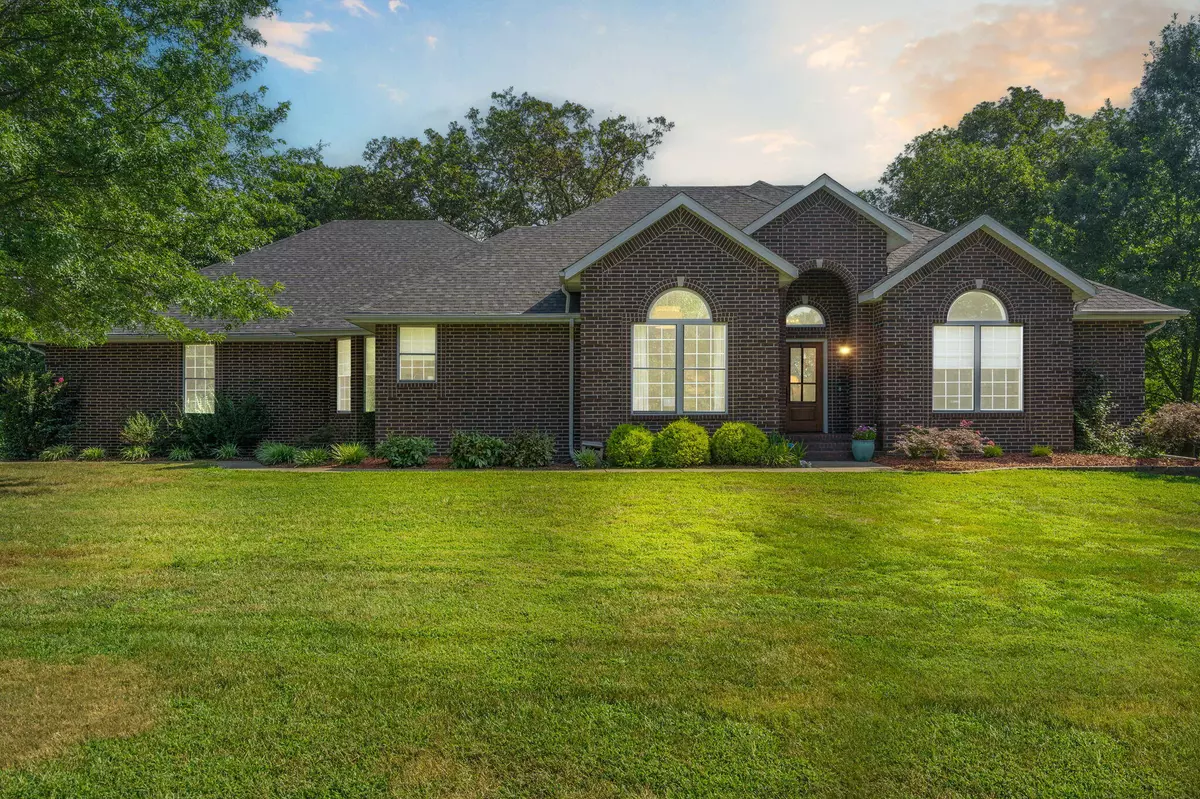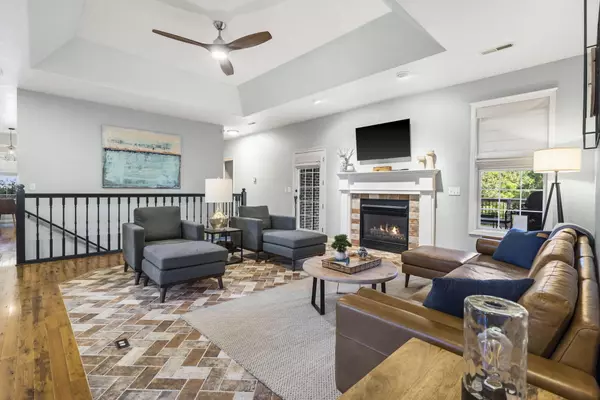4 Beds
4 Baths
5,080 SqFt
4 Beds
4 Baths
5,080 SqFt
OPEN HOUSE
Sun Aug 10, 1:00pm - 3:00pm
Key Details
Property Type Single Family Home
Sub Type Single Family Residence
Listing Status Active
Purchase Type For Sale
Square Footage 5,080 sqft
Price per Sqft $123
Subdivision Riverfork Estates
MLS Listing ID SOM60299824
Style Traditional,Ranch
Bedrooms 4
Full Baths 3
Half Baths 1
Construction Status No
HOA Fees $150
Total Fin. Sqft 5080
Rental Info No
Year Built 1998
Annual Tax Amount $3,310
Tax Year 2024
Lot Size 1.650 Acres
Acres 1.65
Property Sub-Type Single Family Residence
Source somo
Property Description
Location
State MO
County Stone
Area 5080
Direction From intersection of Hwy 14 and Hwy 160, drive south on Hwy 14 approx 5 miles, past fire station before bridge, turn east (left) onto Equine Valley rd, turn left at monument sign for neighorhood and left onto Riverfork rd. House is on the left before cut de sac.
Rooms
Other Rooms Master Bedroom, Bonus Room, Pantry, Hobby Room, Foyer, Exercise Room, Living Areas (2), Family Room - Down
Basement Walk-Out Access, Sump Pump, Storage Space, Finished, Full
Dining Room Formal Dining, Dining Room, Island, Kitchen Bar, Kitchen/Dining Combo
Interior
Interior Features High Speed Internet, High Ceilings, Tile Counters, Granite Counters, Vaulted Ceiling(s), Tray Ceiling(s), Walk-In Closet(s), W/D Hookup, Cathedral Ceiling(s), Walk-in Shower, Jetted Tub
Heating Central, Fireplace(s)
Cooling Central Air, Ceiling Fan(s)
Flooring Carpet, Brick, Tile, Hardwood
Fireplaces Type Living Room, Basement, Two or More, Gas
Fireplace No
Appliance Dishwasher, Gas Water Heater, Free-Standing Gas Oven, Dryer, Washer, Exhaust Fan, Microwave, Trash Compactor, Refrigerator, Disposal
Heat Source Central, Fireplace(s)
Laundry In Basement, Utility Room
Exterior
Exterior Feature Other
Parking Features Parking Pad, Parking Space, Paved, Garage Faces Side, Garage Door Opener, Additional Parking
Garage Spaces 3.0
Fence None
Waterfront Description None
View Y/N No
View Panoramic
Roof Type Shingle
Street Surface Asphalt
Garage Yes
Building
Lot Description Acreage, Mature Trees, Valley View, Few Trees, Sloped, Landscaping
Story 1
Foundation Permanent
Sewer Septic Tank
Water Private
Architectural Style Traditional, Ranch
Level or Stories One
Structure Type Brick Full
Construction Status No
Schools
Elementary Schools Nx Mathews/Inman
Middle Schools Nixa
High Schools Nixa
Others
Association Rules HOA
HOA Fee Include Common Area Maintenance,Walking Trails,Lake/River Swimming Access,Water
Acceptable Financing Cash, VA, FHA, Conventional
Listing Terms Cash, VA, FHA, Conventional
Find out why customers are choosing LPT Realty to meet their real estate needs







