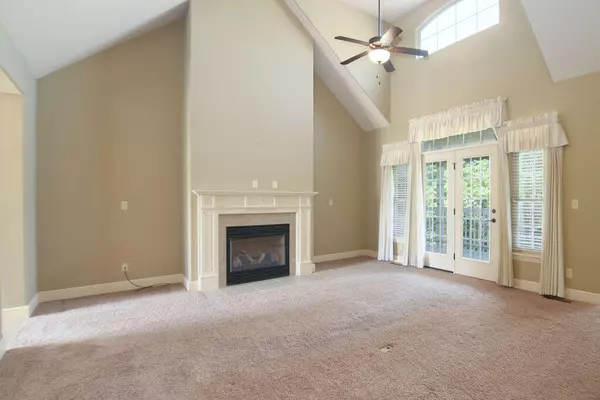3 Beds
3 Baths
2,324 SqFt
3 Beds
3 Baths
2,324 SqFt
Key Details
Property Type Single Family Home
Sub Type Single Family Residence
Listing Status Active
Purchase Type For Sale
Square Footage 2,324 sqft
Price per Sqft $189
Subdivision Stonebridge Village
MLS Listing ID SOM60301916
Style Traditional,Ranch
Bedrooms 3
Full Baths 2
Half Baths 1
Construction Status No
HOA Fees $173
Total Fin. Sqft 2324
Rental Info No
Year Built 2009
Annual Tax Amount $1,677
Tax Year 2024
Lot Size 0.730 Acres
Acres 0.73
Lot Dimensions 100 x 324
Property Sub-Type Single Family Residence
Source somo
Property Description
Location
State MO
County Stone
Area 2324
Direction Branson West , Hwy 76 to StoneBridge Village main gate w/Covered Bridge. StoneBridge Parkway to left on SilverOaks, to left on SilverAdo Dr, continue till it becomes Forest Lake Dr. to address.
Rooms
Other Rooms Master Bedroom, Pantry, Great Room
Dining Room Dining Room
Interior
Interior Features Jetted Tub, High Ceilings, Crown Molding, Granite Counters, Vaulted Ceiling(s), Tray Ceiling(s), Walk-In Closet(s), Walk-in Shower
Heating Forced Air, Central, Heat Pump
Cooling Central Air, Ceiling Fan(s), Heat Pump
Flooring Carpet, Tile
Fireplaces Type Insert, Propane, Tile, Great Room
Fireplace No
Appliance Electric Cooktop, Free-Standing Electric Oven, Dryer, Washer, Exhaust Fan, Microwave, Water Softener Owned, Refrigerator, Electric Water Heater, Disposal, Dishwasher
Heat Source Forced Air, Central, Heat Pump
Laundry Main Floor
Exterior
Exterior Feature Rain Gutters, Cable Access
Parking Features Driveway, Garage Faces Front, Garage Door Opener
Garage Spaces 2.0
Waterfront Description None
View Y/N No
Roof Type Composition
Street Surface Asphalt
Garage Yes
Building
Lot Description Sprinklers In Front, Sprinklers In Rear, Landscaping, Level
Story 1
Foundation Permanent, Crawl Space, Vapor Barrier
Sewer Public Sewer
Water City
Architectural Style Traditional, Ranch
Level or Stories One
Structure Type Frame,Hardboard Siding,Cultured Stone
Construction Status No
Schools
Elementary Schools Reeds Spring
Middle Schools Reeds Spring
High Schools Reeds Spring
Others
Association Rules HOA
HOA Fee Include Common Area Maintenance,Basketball Court,Walking Trails,Exercise Room,Clubhouse,Tennis Court(s),Pool,Snow Removal,Security,Golf,Gated Entry
Acceptable Financing Cash, VA, USDA/RD, FHA, Conventional
Listing Terms Cash, VA, USDA/RD, FHA, Conventional
Find out why customers are choosing LPT Realty to meet their real estate needs







