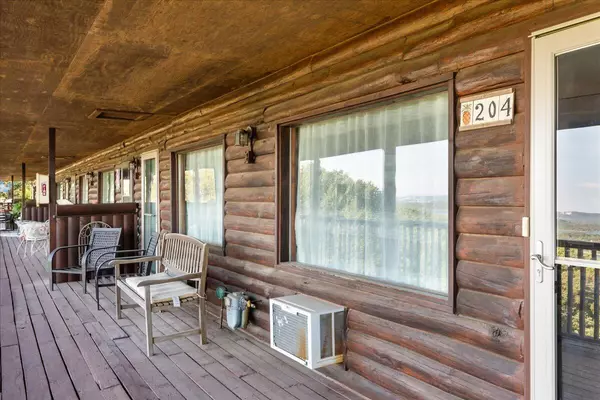
2 Beds
2 Baths
1,617 SqFt
2 Beds
2 Baths
1,617 SqFt
Key Details
Property Type Condo
Sub Type Condominium
Listing Status Active
Purchase Type For Sale
Square Footage 1,617 sqft
Price per Sqft $204
Subdivision Skyview Condos
MLS Listing ID SOM60304319
Style Condo
Bedrooms 2
Full Baths 2
Maintenance Fees $495
Construction Status No
Total Fin. Sqft 1617
Rental Info No
Year Built 1997
Annual Tax Amount $826
Tax Year 2024
Property Sub-Type Condominium
Source somo
Property Description
INSIDE FEATURES INCLUDE:* Newer laminate flooring* Newer kitchen cabinets & counter tops* Newer kitchen appliances (included)* Complete newer bathrooms* Built in book case/shelves (included)* Newer furniture (partially furnished)* Propane fireplace* Washer & Dryer (included)
EXTERIOR FEATURES INCLUDE:* Detached garage* Attached carport* All patio furniture included* Lodge style exterior
COA AMENITIES INCLUDE:* Outdoor inground swimming pool* Year-round outdoor hot tub* Building maintenance* Building Insurance* Water & Sewer* Quarterly extermination treatment* Cable TV* High Speed Internet* Trash service* Community Room / Clubhouse* Gym / Fitness Center* 1 private storage unit* Snow removal
Every year, the best of the best ''4th of July'' spectacular fireworks shows are enjoyed by every homeowner and rarely missed. 3rd party dock slips are available nearby for purchase down DD Hwy. This is your opportunity to see what Branson and Table Rock Lake have to offer.
Call your favorite Realtor to see this amazing ''piece of the pie'' in person before it's gone.
Location
State MO
County Stone
Area 1617
Direction State Hwy 13 to State Hwy DD approximately 6 miles to Skyview Condos on the right. Condo is on 2nd floor #204, there are signs on the door.
Rooms
Other Rooms Master Bedroom, Pantry, Family Room
Dining Room Living/Dining Combo, Kitchen Bar
Interior
Interior Features Solid Surface Counters, Internet - Cable, W/D Hookup, Walk-In Closet(s), Walk-in Shower, High Speed Internet
Heating Wall Furnace, Fireplace(s)
Cooling Ceiling Fan(s), Wall Unit(s)
Flooring Carpet, Laminate
Fireplaces Type Family Room, Screen, Propane, Glass Doors, Stone
Fireplace No
Appliance Electric Cooktop, Dryer, Ice Maker, Washer, Exhaust Fan, Microwave, Refrigerator, Disposal, Dishwasher
Heat Source Wall Furnace, Fireplace(s)
Laundry Main Floor
Exterior
Exterior Feature Cable Access
Parking Features Additional Parking, Garage Faces Front, Garage Door Opener, Driveway, Basement
Garage Spaces 1.0
Pool In Ground, Community
Waterfront Description View
View Y/N Yes
View Panoramic, Lake
Roof Type Composition
Garage Yes
Building
Lot Description Easements, Cleared, Lake Front, Lake View
Story 1
Foundation Poured Concrete
Sewer Community Sewer
Water Public, Community Well
Architectural Style Condo
Level or Stories One
Structure Type Frame,Other,Stone
Construction Status No
Schools
Elementary Schools Reeds Spring
Middle Schools Reeds Spring
High Schools Reeds Spring
Others
Association Rules COA
HOA Fee Include Common Area Maintenance,Pool,Water,Exercise Room,Clubhouse,Building Maintenance,Insurance,Other,Trash,Snow Removal,Lawn Service,Community Center
Acceptable Financing Cash, Conventional
Listing Terms Cash, Conventional
Virtual Tour https://cracephotography.hd.pics/6089-State-Hwy-DD-204/idx

Find out why customers are choosing LPT Realty to meet their real estate needs







