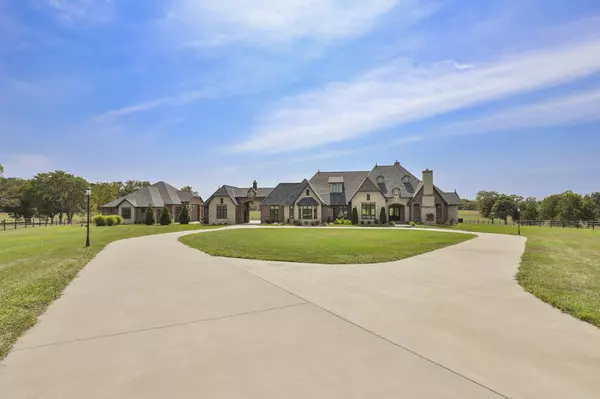
5 Beds
7 Baths
5,400 SqFt
5 Beds
7 Baths
5,400 SqFt
Key Details
Property Type Single Family Home
Sub Type Single Family Residence
Listing Status Active
Purchase Type For Sale
Square Footage 5,400 sqft
Price per Sqft $361
MLS Listing ID SOM60304686
Style French Provincial
Bedrooms 5
Full Baths 5
Half Baths 2
Construction Status No
Total Fin. Sqft 5400
Rental Info No
Year Built 2021
Annual Tax Amount $11,892
Tax Year 2024
Lot Size 10.000 Acres
Acres 10.0
Property Sub-Type Single Family Residence
Source somo
Property Description
Location
State MO
County Greene
Area 5400
Direction From Springfield, eastbound on I-44 to exit 88, right at light, left at stop sign, right on farm rd 249, left on Farm Rd 104. Property is on the right.
Rooms
Other Rooms Master Bedroom, John Deere, Apartment, Pantry, Media Room, Office, In-Law Suite, Family Room
Dining Room Formal Dining, Kitchen/Dining Combo
Interior
Interior Features High Ceilings, Crown Molding, Soaking Tub, Granite Counters, Beamed Ceilings, Vaulted Ceiling(s), Cathedral Ceiling(s), Walk-In Closet(s), Walk-in Shower, Central Vacuum, High Speed Internet
Heating Forced Air
Cooling Central Air, Ceiling Fan(s)
Flooring Tile, Wood
Fireplaces Type Gas, Wood Burning
Fireplace No
Appliance Disposal, Propane Cooktop, Propane Water Heater, Built-In Electric Oven, Additional Water Heater(s), Microwave, Water Softener Owned, Refrigerator
Heat Source Forced Air
Laundry Main Floor
Exterior
Parking Features RV Access/Parking, Storage, RV Garage, Oversized, Heated Garage, Gated, Electric Gate, Circular Driveway, Additional Parking
Garage Spaces 10.0
Fence Pipe/Steel
Waterfront Description None
Roof Type Composition
Garage Yes
Building
Lot Description Acreage, Rolling Slope, Pond(s)
Story 1
Foundation Crawl Space
Sewer Private Sewer
Water Private
Architectural Style French Provincial
Level or Stories One and One Half
Construction Status No
Schools
Elementary Schools Strafford
Middle Schools Strafford
High Schools Strafford
Others
Association Rules None
Acceptable Financing Cash, VA, FHA, Conventional
Listing Terms Cash, VA, FHA, Conventional

Find out why customers are choosing LPT Realty to meet their real estate needs







