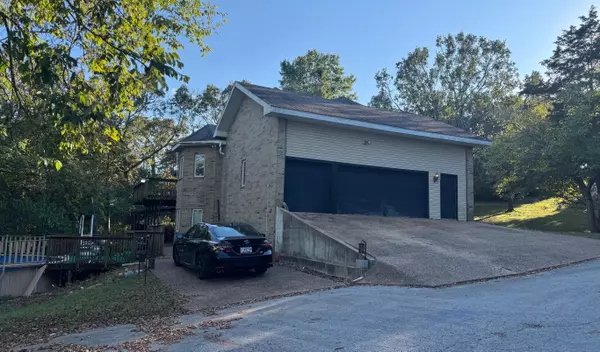
4 Beds
3 Baths
3,244 SqFt
4 Beds
3 Baths
3,244 SqFt
Key Details
Property Type Single Family Home
Sub Type Single Family Residence
Listing Status Active
Purchase Type For Sale
Square Footage 3,244 sqft
Price per Sqft $110
MLS Listing ID SOM60305952
Style Ranch
Bedrooms 4
Full Baths 2
Half Baths 1
Construction Status No
Total Fin. Sqft 3244
Rental Info No
Year Built 1996
Annual Tax Amount $1,948
Tax Year 2024
Lot Size 0.540 Acres
Acres 0.54
Lot Dimensions 163.10 x 146.13 x 163.88 x 145.75
Property Sub-Type Single Family Residence
Source somo
Property Description
Location
State MO
County Taney
Area 3244
Direction Hollister exit off Hwy 65, take Business 65 around 2 miles to right on Maple street, down & up hill to Dogwood Lane, turn left to home at end of street on right.
Rooms
Other Rooms Master Bedroom, Apartment, Kitchen- 2nd, Living Areas (2), Mud Room, In-Law Suite, Family Room, Family Room - Down
Basement Finished, Apartment, Full
Dining Room Living/Dining Combo
Interior
Interior Features Jetted Tub, Internet - Cable, Laminate Counters, Vaulted Ceiling(s), Walk-In Closet(s), W/D Hookup
Heating Heat Pump
Cooling Central Air, Heat Pump
Flooring Carpet, Vinyl, Tile, Hardwood
Fireplace No
Appliance Dishwasher, Free-Standing Electric Oven, Dryer, Washer, Microwave, Electric Water Heater, Disposal
Heat Source Heat Pump
Laundry Main Floor
Exterior
Parking Features Additional Parking
Garage Spaces 3.0
Fence Partial, Chain Link
Pool Above Ground
Waterfront Description None
View Y/N No
Roof Type Composition
Street Surface Asphalt
Garage Yes
Building
Lot Description Cul-De-Sac
Story 2
Foundation Poured Concrete
Sewer Public Sewer
Water City
Architectural Style Ranch
Structure Type Steel Frame,Brick
Construction Status No
Schools
Elementary Schools Hollister
Middle Schools Hollister
High Schools Hollister
Others
Association Rules None
Acceptable Financing Cash, VA, USDA/RD, FHA, Conventional
Listing Terms Cash, VA, USDA/RD, FHA, Conventional

Find out why customers are choosing LPT Realty to meet their real estate needs







