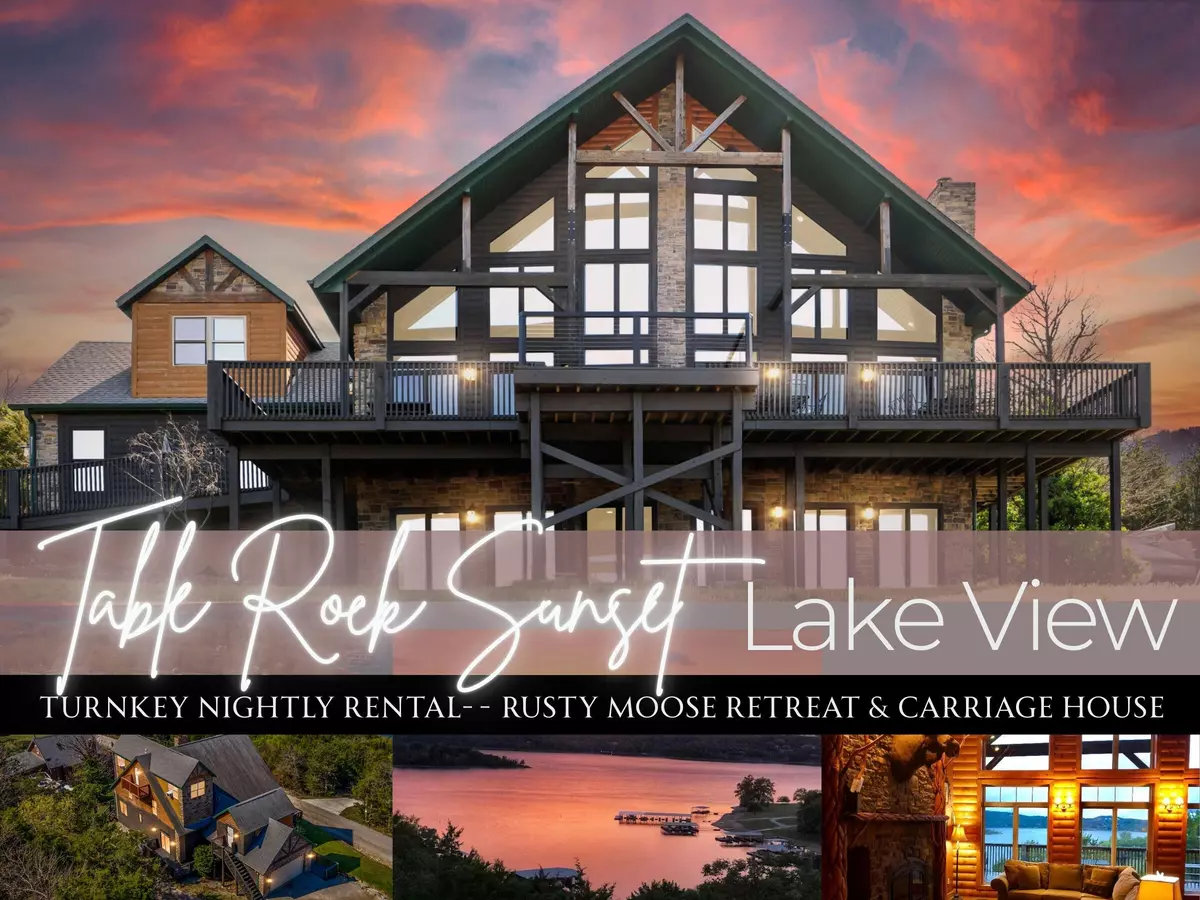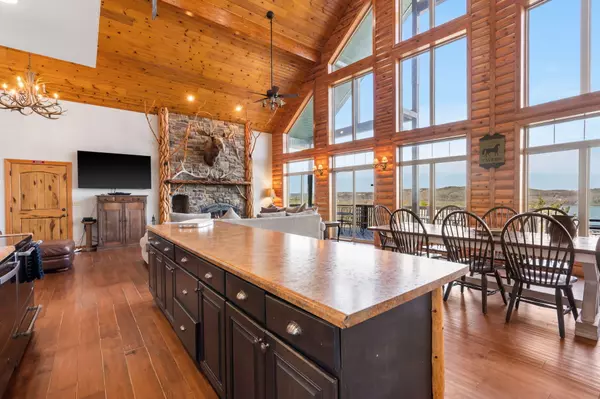
8 Beds
7 Baths
6,000 SqFt
8 Beds
7 Baths
6,000 SqFt
Key Details
Property Type Single Family Home
Sub Type Single Family Residence
Listing Status Active
Purchase Type For Sale
Square Footage 6,000 sqft
Price per Sqft $263
MLS Listing ID SOM60306000
Style Country,Cottage,Log
Bedrooms 8
Full Baths 6
Half Baths 1
Construction Status No
Total Fin. Sqft 6000
Rental Info Yes
Year Built 2008
Annual Tax Amount $5,642
Tax Year 2024
Lot Size 0.570 Acres
Acres 0.57
Lot Dimensions 200 X 125
Property Sub-Type Single Family Residence
Source somo
Property Description
Location
State MO
County Stone
Area 6000
Direction State Hwy DD 5.9 miles Turn right onto Slane Chapel Rd 0.3 miles Turn left onto White Rockbluff Dr Destination will be on the left.
Rooms
Other Rooms Bedroom, Den, Kitchen- 2nd, Foyer, Apartment, Bonus Room, Living Areas (2), Recreation Room, In-Law Suite, Great Room, Family Room, Family Room - Down, Master Bedroom
Basement Walk-Out Access, Exterior Entry, Storage Space, Interior Entry, Finished, Plumbed, Full
Dining Room Kitchen/Dining Combo, Island, Living/Dining Combo
Interior
Interior Features Internet - Fiber Optic, High Ceilings, Walk-In Closet(s), W/D Hookup, Cathedral Ceiling(s), Walk-in Shower, Wired for Sound
Heating Central, Fireplace(s)
Cooling Central Air, Ceiling Fan(s)
Flooring Carpet, Concrete, Wood, Tile
Fireplaces Type Living Room, Stone, Wood Burning
Fireplace No
Appliance Electric Cooktop, Free-Standing Electric Oven, Dryer, Washer, Microwave, Refrigerator, Electric Water Heater, Disposal, Dishwasher
Heat Source Central, Fireplace(s)
Laundry Main Floor, In Basement
Exterior
Parking Features RV Access/Parking, Private, Garage Faces Front, Garage Door Opener, Driveway, Additional Parking
Garage Spaces 2.0
Utilities Available Cable Available
Waterfront Description View
View Y/N Yes
View Lake
Roof Type Composition
Street Surface Asphalt,Gravel
Garage Yes
Building
Lot Description Landscaping, Cleared, Few Trees, Paved Frontage, Level, Lake View, Water View
Story 3
Foundation Poured Concrete
Sewer Septic Tank
Water Private, Shared Well
Architectural Style Country, Cottage, Log
Level or Stories Three Or More
Structure Type Wood Siding,Stone,Lap Siding
Construction Status No
Schools
Elementary Schools Reeds Spring
Middle Schools Reeds Spring
High Schools Reeds Spring
Others
Association Rules None
Acceptable Financing Cash, VA, USDA/RD, FHA, Exchange, Conventional
Listing Terms Cash, VA, USDA/RD, FHA, Exchange, Conventional

Find out why customers are choosing LPT Realty to meet their real estate needs







