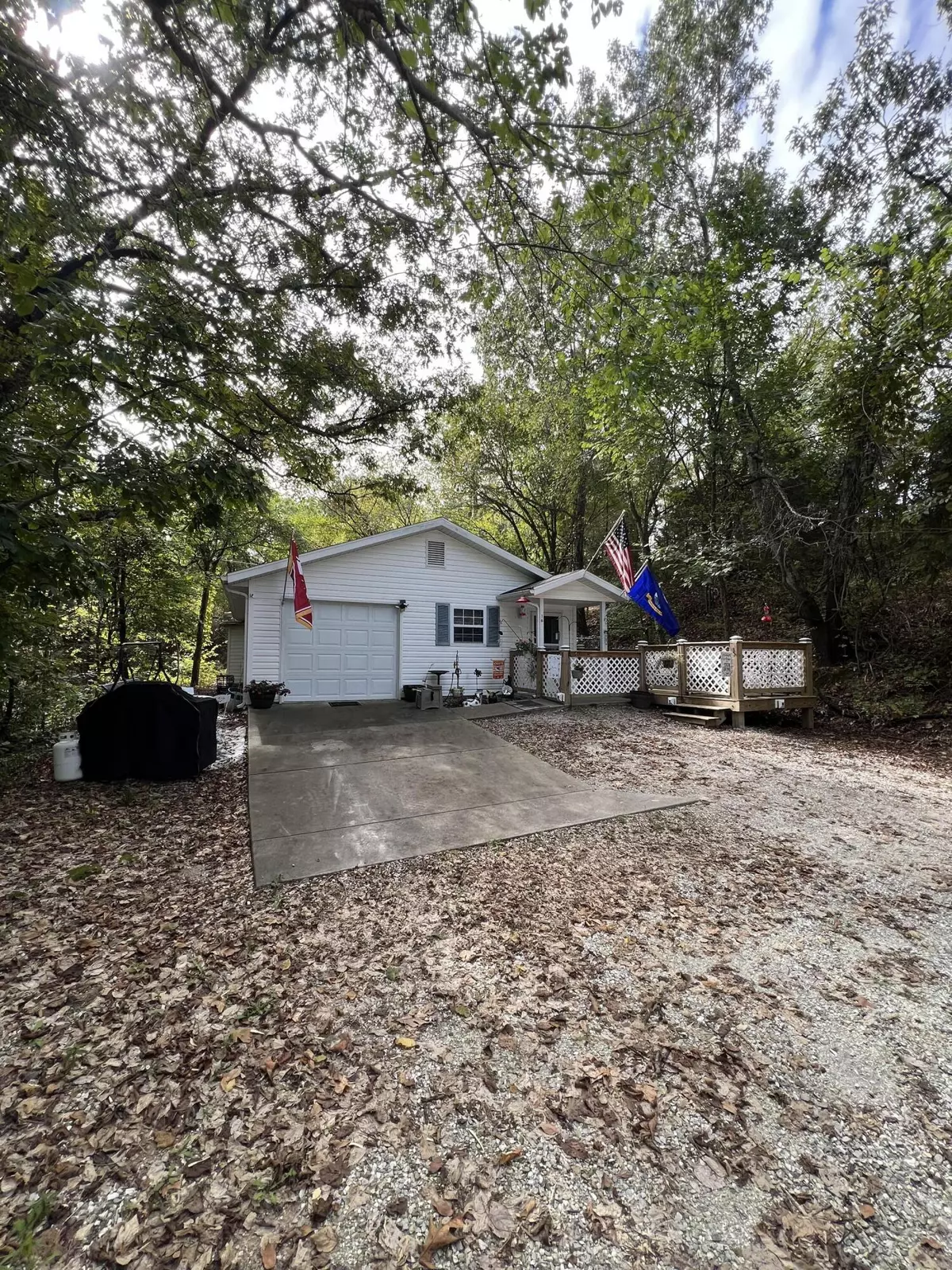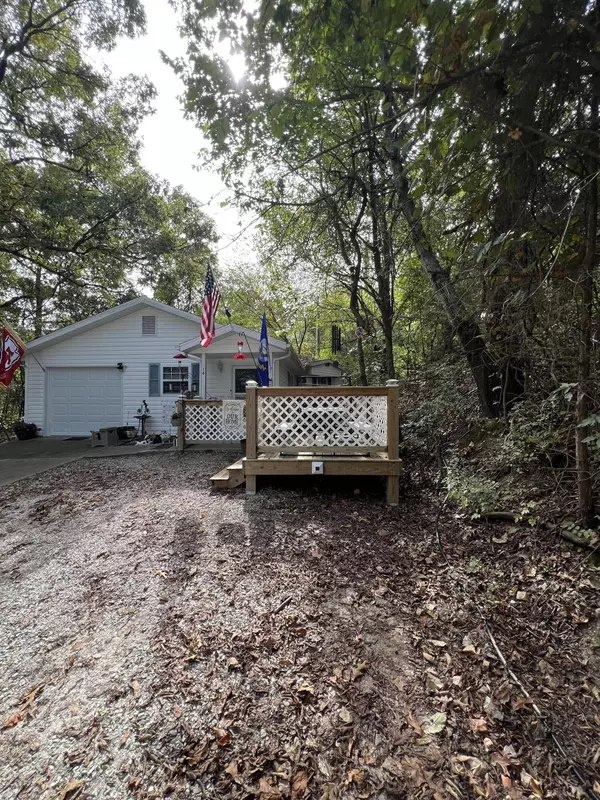
2 Beds
2 Baths
822 SqFt
2 Beds
2 Baths
822 SqFt
Key Details
Property Type Single Family Home
Sub Type Single Family Residence
Listing Status Active
Purchase Type For Sale
Square Footage 822 sqft
Price per Sqft $152
Subdivision Starville Park
MLS Listing ID SOM60306761
Style Ranch
Bedrooms 2
Full Baths 2
Construction Status No
HOA Fees $1,000
Total Fin. Sqft 822
Rental Info No
Year Built 2014
Annual Tax Amount $261
Tax Year 2024
Lot Size 0.310 Acres
Acres 0.31
Lot Dimensions 85x163
Property Sub-Type Single Family Residence
Source somo
Property Description
Location
State MO
County Stone
Area 822
Direction From Branson, take Hwy 76 West to MO-13 South. Follow Mo-13 South to State Hwy OO in Kimberling City. Take a right and continue .3 miles to Starrville Ln on the right. Take Starrville Ln to Temple Ln on right. Follow to the end of the driveway.
Rooms
Dining Room Kitchen/Dining Combo
Interior
Interior Features Internet - Cable, Vaulted Ceiling(s), W/D Hookup, Walk-in Shower, High Speed Internet
Heating Central
Cooling Central Air, Ceiling Fan(s)
Flooring Carpet, Vinyl
Fireplace No
Appliance Dishwasher, Free-Standing Electric Oven, Dryer, Washer, Refrigerator, Electric Water Heater, Disposal
Heat Source Central
Laundry Main Floor, Utility Room
Exterior
Parking Features Shared Driveway
Garage Spaces 1.0
Fence Chain Link
Utilities Available Cable Available
Waterfront Description None
View Y/N No
Roof Type Composition
Street Surface Gravel,Concrete
Garage Yes
Building
Lot Description Landscaping, Valley View, Few Trees, Level, Secluded, Wooded
Story 1
Foundation Poured Concrete
Sewer Community Sewer
Water Public
Architectural Style Ranch
Level or Stories One
Structure Type Vinyl Siding
Construction Status No
Schools
Elementary Schools Reeds Spring
Middle Schools Reeds Spring
High Schools Reeds Spring
Others
Association Rules HOA
HOA Fee Include Snow Removal,Sewer,Water,Trash
Acceptable Financing Cash, FHA, Conventional
Listing Terms Cash, FHA, Conventional

Find out why customers are choosing LPT Realty to meet their real estate needs







