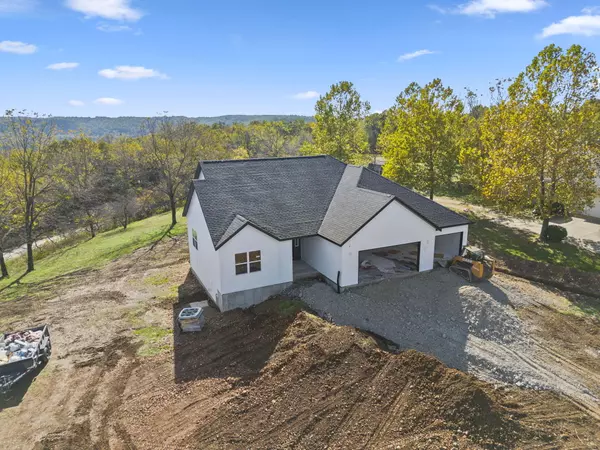
4 Beds
2 Baths
1,993 SqFt
4 Beds
2 Baths
1,993 SqFt
Key Details
Property Type Single Family Home
Sub Type Single Family Residence
Listing Status Active
Purchase Type For Sale
Square Footage 1,993 sqft
Price per Sqft $205
Subdivision Cape Fair Village
MLS Listing ID SOM60308890
Style Ranch
Bedrooms 4
Full Baths 2
Construction Status Yes
HOA Fees $45
Total Fin. Sqft 1993
Rental Info No
Year Built 2025
Tax Year 2024
Lot Size 0.560 Acres
Acres 0.56
Lot Dimensions 134.53 x 183.03 x 133.86 x 182.56
Property Sub-Type Single Family Residence
Source somo
Property Description
Location
State MO
County Stone
Area 1993
Direction Hwy 13 from Branson West, to Hwy 76 W & left at stoplight to 5 1/2 miles to left onto Mule Barn Drive, property on the corner of Mule Barn Dr and Bounty Rd. SIY
Rooms
Other Rooms Master Bedroom, Pantry, Family Room
Dining Room Kitchen/Dining Combo, Living/Dining Combo
Interior
Interior Features High Speed Internet, Quartz Counters, Soaking Tub, Tray Ceiling(s), Walk-In Closet(s), W/D Hookup, Walk-in Shower
Heating Central
Cooling Central Air
Flooring Laminate
Fireplaces Type Family Room, Electric
Fireplace No
Appliance Dishwasher, Instant Hot Water, Free-Standing Electric Oven, Microwave, Tankless Water Heater, Refrigerator, Electric Water Heater
Heat Source Central
Laundry Main Floor
Exterior
Parking Features Driveway, Garage Faces Front
Garage Spaces 3.0
Waterfront Description None
Roof Type Composition
Street Surface Asphalt
Garage Yes
Building
Lot Description Corner Lot, Wooded/Cleared Combo, Sloped, Paved Frontage, Level
Story 1
Foundation Crawl Space
Sewer Community Sewer
Water Public
Architectural Style Ranch
Level or Stories One
Structure Type Vinyl Siding
Construction Status Yes
Schools
Elementary Schools Reeds Spring
Middle Schools Reeds Spring
High Schools Reeds Spring
Others
Association Rules HOA
HOA Fee Include Common Area Maintenance,Sewer,Water
Acceptable Financing Cash, VA, USDA/RD, FHA, Conventional
Listing Terms Cash, VA, USDA/RD, FHA, Conventional

Find out why customers are choosing LPT Realty to meet their real estate needs







