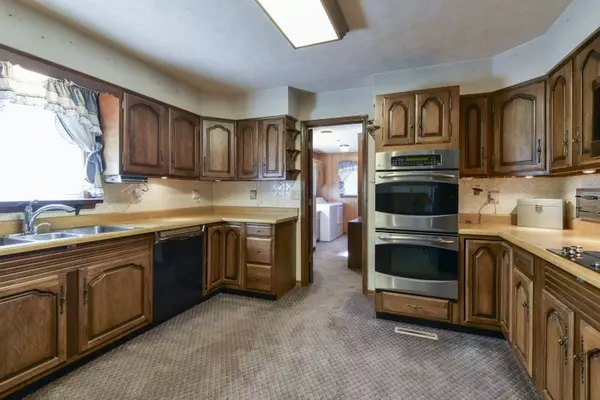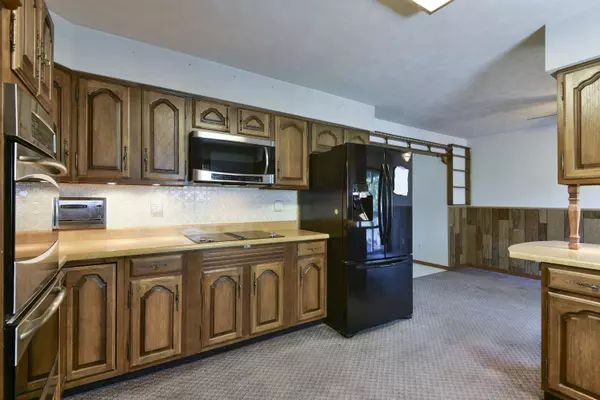
3 Beds
3 Baths
2,553 SqFt
3 Beds
3 Baths
2,553 SqFt
Key Details
Property Type Single Family Home
Sub Type Single Family Residence
Listing Status Pending
Purchase Type For Sale
Square Footage 2,553 sqft
Price per Sqft $93
Subdivision Taney-Not In List
MLS Listing ID SOM60308901
Bedrooms 3
Full Baths 3
Construction Status No
Total Fin. Sqft 2553
Rental Info No
Year Built 1976
Annual Tax Amount $843
Tax Year 2025
Lot Size 2.010 Acres
Acres 2.01
Property Sub-Type Single Family Residence
Source somo
Property Description
Location
State MO
County Taney
Area 2553
Direction From Downtown Branson. Take Hwy 76 E passed Kirbyville. Turn Left on Newport Drive. Follow passed 2 cattle guards. SIY.
Rooms
Other Rooms Master Bedroom
Basement Partially Finished, Full
Dining Room Kitchen/Dining Combo
Interior
Interior Features W/D Hookup
Heating Floor Furnace, Central, Fireplace(s)
Cooling Central Air
Flooring Carpet, Tile
Fireplaces Type Living Room, Propane
Equipment Hot Tub
Fireplace No
Appliance Electric Cooktop, Built-In Electric Oven, Dryer, Washer, Microwave, Trash Compactor, Refrigerator, Electric Water Heater, Dishwasher
Heat Source Floor Furnace, Central, Fireplace(s)
Laundry Main Floor
Exterior
Parking Features Driveway
Garage Spaces 3.0
Waterfront Description None
Roof Type Metal
Street Surface Gravel,Concrete
Garage Yes
Building
Lot Description Acreage, Rolling Slope, Mature Trees
Story 1
Foundation Poured Concrete
Sewer Septic Tank
Water Shared Well
Level or Stories One
Structure Type Lap Siding,Stone
Construction Status No
Schools
Elementary Schools Forsyth
Middle Schools Forsyth
High Schools Forsyth
Others
Association Rules None
Acceptable Financing Cash, VA, USDA/RD, FHA, Conventional
Listing Terms Cash, VA, USDA/RD, FHA, Conventional

Find out why customers are choosing LPT Realty to meet their real estate needs







