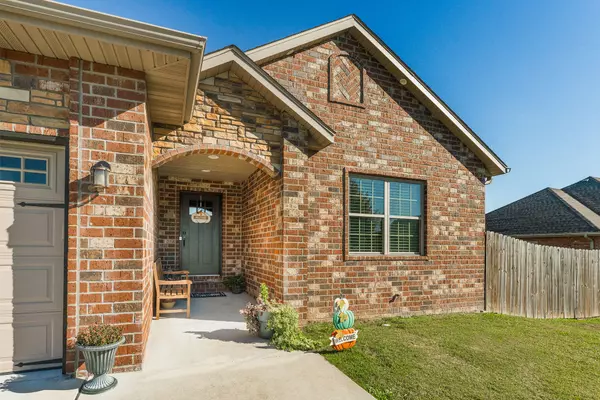
4 Beds
2 Baths
1,600 SqFt
4 Beds
2 Baths
1,600 SqFt
Open House
Sun Nov 09, 1:00pm - 3:00pm
Key Details
Property Type Single Family Home
Sub Type Single Family Residence
Listing Status Active
Purchase Type For Sale
Square Footage 1,600 sqft
Price per Sqft $196
Subdivision Hayden Heights
MLS Listing ID SOM60309090
Style Traditional
Bedrooms 4
Full Baths 2
Construction Status No
Total Fin. Sqft 1600
Rental Info No
Year Built 2021
Annual Tax Amount $1,887
Tax Year 2024
Lot Size 10,018 Sqft
Acres 0.23
Lot Dimensions 100X100
Property Sub-Type Single Family Residence
Source somo
Property Description
Location
State MO
County Lawrence
Area 1600
Direction Take Highway 60 to Marionville. Turn right at the pharmacy onto CR-2185, then take the next right into the Hayden Heights subdivision. House is on the left.
Rooms
Other Rooms Master Bedroom, Formal Living Room
Dining Room Kitchen/Dining Combo, Dining Room, Living/Dining Combo
Interior
Interior Features Walk-in Shower, High Ceilings, Walk-In Closet(s)
Heating Forced Air, Central
Cooling Central Air, Ceiling Fan(s)
Flooring Carpet, Engineered Hardwood, Tile
Fireplaces Type None
Fireplace No
Appliance Dishwasher, Free-Standing Electric Oven, Microwave, Refrigerator, Disposal
Heat Source Forced Air, Central
Laundry Main Floor
Exterior
Parking Features Garage Faces Front
Garage Spaces 3.0
Fence Privacy, Full
Waterfront Description None
View City
Street Surface Asphalt,Concrete
Garage Yes
Building
Lot Description Curbs, Dead End Street, Paved Frontage
Story 1
Foundation Permanent, Crawl Space
Sewer Public Sewer
Water City
Architectural Style Traditional
Level or Stories One
Structure Type Brick,Brick Full
Construction Status No
Schools
Elementary Schools Marionville
Middle Schools Marionville
High Schools Marionville
Others
Association Rules None
Acceptable Financing Cash, VA, USDA/RD, FHA, Conventional
Listing Terms Cash, VA, USDA/RD, FHA, Conventional

Find out why customers are choosing LPT Realty to meet their real estate needs







