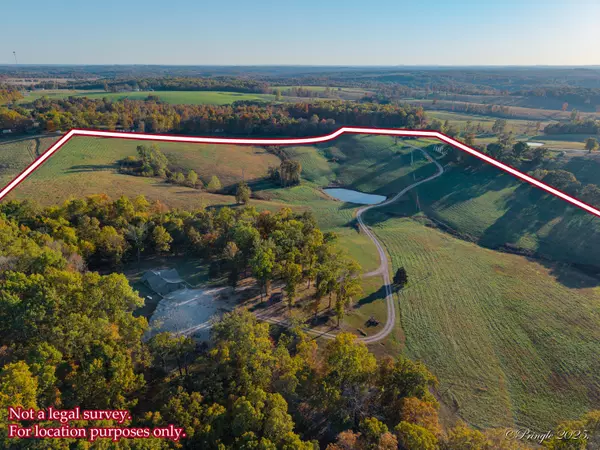
3 Beds
3 Baths
2,540 SqFt
3 Beds
3 Baths
2,540 SqFt
Key Details
Property Type Single Family Home
Sub Type Single Family Residence
Listing Status Active
Purchase Type For Sale
Square Footage 2,540 sqft
Price per Sqft $255
MLS Listing ID SOM60309180
Style Country
Bedrooms 3
Full Baths 2
Half Baths 1
Construction Status No
Total Fin. Sqft 2540
Rental Info No
Year Built 2020
Annual Tax Amount $1,737
Tax Year 2025
Lot Size 79.000 Acres
Acres 79.0
Property Sub-Type Single Family Residence
Source somo
Property Description
Location
State MO
County Ozark
Area 3020
Direction From West Plains take Highway 160 West 20 miles to right on H highway, 0.9 miles to driveway on the right. Sign displayed.
Rooms
Other Rooms Loft, Pantry, Living Areas (2), Mud Room, Master Bedroom
Dining Room Kitchen/Dining Combo
Interior
Interior Features Walk-in Shower, W/D Hookup, Internet - Satellite, Other Counters, Vaulted Ceiling(s), Walk-In Closet(s)
Heating Central, Heat Pump Dual Fuel
Cooling Central Air
Flooring Hardwood, Concrete
Fireplace No
Appliance Dishwasher, Free-Standing Electric Oven, Microwave, Refrigerator, Electric Water Heater
Heat Source Central, Heat Pump Dual Fuel
Laundry Main Floor
Exterior
Exterior Feature Rain Gutters
Parking Features Parking Pad, Gravel, Driveway, Circular Driveway
Fence Pipe/Steel, Barbed Wire
Waterfront Description None
View Panoramic
Roof Type Composition
Street Surface Asphalt,Gravel
Garage No
Building
Lot Description Acreage, Wooded/Cleared Combo, Horses Allowed, Rolling Slope, Mature Trees, Cleared, Pond(s)
Story 2
Foundation Slab
Sewer Lagoon
Water Private
Architectural Style Country
Level or Stories Two
Structure Type Hardboard Siding
Construction Status No
Schools
Elementary Schools Bakersfield
Middle Schools Bakersfield
High Schools Bakersfield
Others
Association Rules None
Acceptable Financing Cash, VA, USDA/RD, FHA, Conventional
Listing Terms Cash, VA, USDA/RD, FHA, Conventional

Find out why customers are choosing LPT Realty to meet their real estate needs







