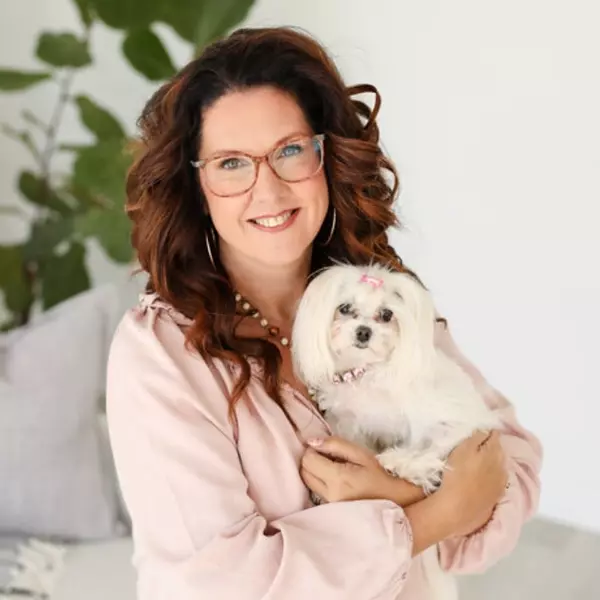
3 Beds
5 Baths
4,478 SqFt
3 Beds
5 Baths
4,478 SqFt
Key Details
Property Type Single Family Home
Sub Type Single Family Residence
Listing Status Active
Purchase Type For Sale
Square Footage 4,478 sqft
Price per Sqft $290
MLS Listing ID SOM60309283
Bedrooms 3
Full Baths 3
Half Baths 2
Construction Status No
Total Fin. Sqft 4478
Rental Info No
Year Built 1972
Annual Tax Amount $2,089
Tax Year 2025
Lot Size 29.300 Acres
Acres 29.3
Property Sub-Type Single Family Residence
Source somo
Property Description
Location
State AR
County Marion
Area 4478
Direction From Gainesville, Turn right onto US-160 W for 2.5 mi, Turn left onto MO-5 S for 4.2 mi, Turn right onto State Rte W, Entering Arkansas for 8.6 mi, Continue onto Marion County 1510.7 mi, Turn left onto Botziegus Ln0.2 mi
Rooms
Other Rooms Family Room, Exercise Room, Sun Room, Pantry, Foyer, Bonus Room, Living Areas (2), Office, Great Room, Formal Living Room
Dining Room Kitchen/Dining Combo, Dining Room, Island
Interior
Interior Features Wet Bar, Soaking Tub, Walk-In Closet(s), W/D Hookup, Walk-in Shower, Jetted Tub
Heating Central, Mini-Splits, Fireplace(s), Radiant Ceiling
Cooling Central Air, Ceiling Fan(s)
Flooring Carpet, Tile
Fireplaces Type Bedroom, Brick, Recreation Room, Wood Burning, Stone, Rock, Glass Doors, Living Room, Family Room
Equipment Hot Tub, Generator
Fireplace No
Appliance Electric Cooktop, Built-In Electric Oven, Ice Maker, Dryer, Washer, Exhaust Fan, Microwave, Refrigerator, Dishwasher
Heat Source Central, Mini-Splits, Fireplace(s), Radiant Ceiling
Laundry 2nd Floor
Exterior
Exterior Feature Gas Grill, Garden, Water Garden
Parking Features Parking Pad, Circular Driveway, Airstrip, Gravel, Driveway, Covered
Garage Spaces 2.0
Fence Privacy, Wood
Pool In Ground, Private
Waterfront Description None
View Panoramic
Roof Type Asphalt
Street Surface Gravel
Accessibility Accessible Common Area, Visitor Bathroom, Standby Generator, Safe Emergency Egress from Home, Common Area, Central Living Area, Accessible Kitchen, Accessible Hallway(s), Accessible Entrance
Garage Yes
Building
Lot Description Acreage, Secluded, Wooded/Cleared Combo, Horses Allowed, Few Trees, Sloped, Level, Dead End Street, Cleared, Adjoins Government Land, Wooded
Story 2
Foundation Poured Concrete, Slab
Sewer Septic Tank
Water Private
Level or Stories Two
Construction Status No
Schools
Elementary Schools Gainesville
Middle Schools Gainesville
High Schools Gainesville
Others
Association Rules None
Acceptable Financing Cash, Conventional
Listing Terms Cash, Conventional

Find out why customers are choosing LPT Realty to meet their real estate needs







