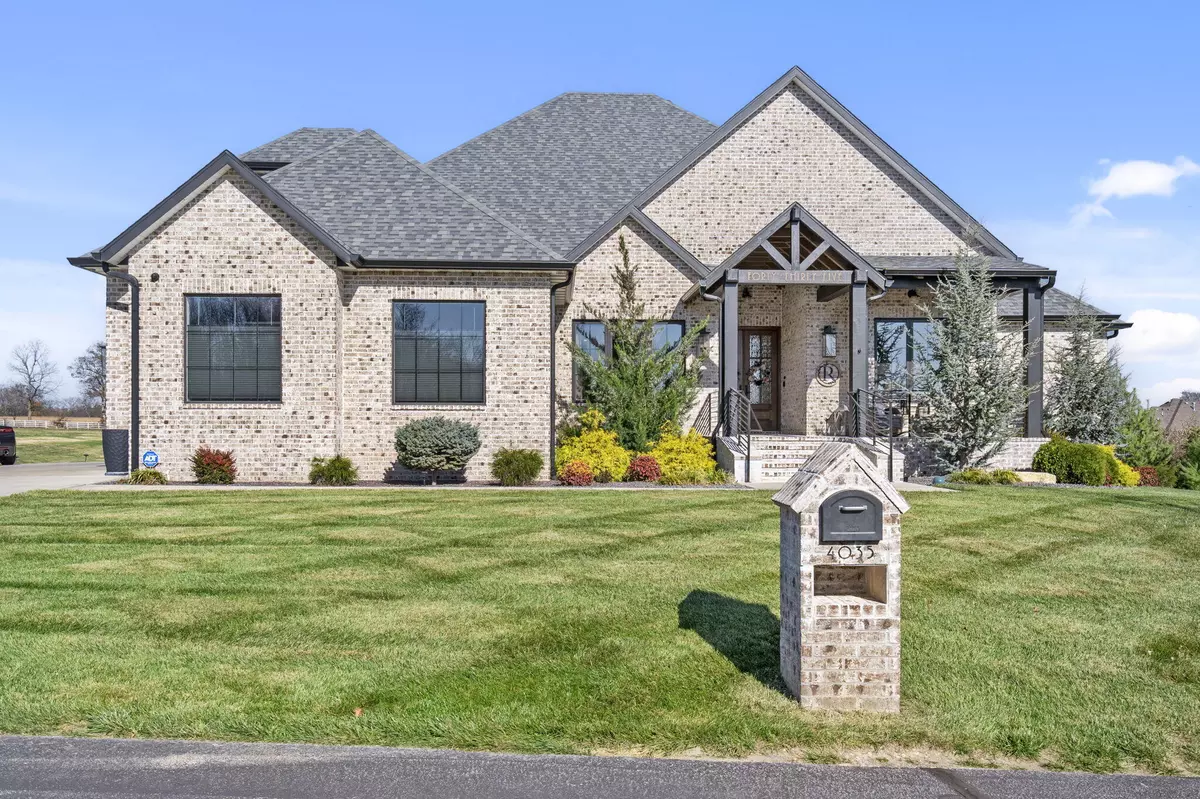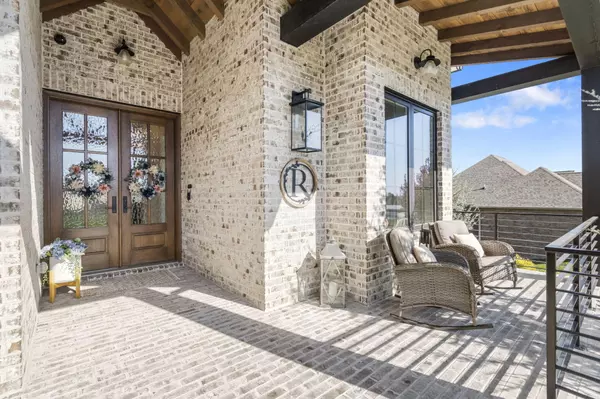
6 Beds
6 Baths
5,526 SqFt
6 Beds
6 Baths
5,526 SqFt
Key Details
Property Type Single Family Home
Sub Type Single Family Residence
Listing Status Active
Purchase Type For Sale
Square Footage 5,526 sqft
Price per Sqft $298
Subdivision Bristol Park
MLS Listing ID SOM60310078
Bedrooms 6
Full Baths 5
Half Baths 1
Construction Status No
HOA Fees $600
Total Fin. Sqft 5526
Rental Info No
Year Built 2022
Annual Tax Amount $10,076
Tax Year 2024
Lot Size 0.830 Acres
Acres 0.83
Property Sub-Type Single Family Residence
Source somo
Property Description
Location
State MO
County Greene
Area 5526
Direction East on division. Right onto N Le Compte Rd. Left onto Brookdale Terrace. Enter gate. Home is second on the left.
Rooms
Other Rooms Bedroom, Storm Shelter, John Deere, Exercise Room, Pantry, Foyer, Kitchen- 2nd, Media Room, Living Areas (2), Office, Family Room, Family Room - Down, Master Bedroom
Basement Walk-Out Access, Finished, Storage Space, Interior Entry, Walk-Up Access, Full
Dining Room Formal Dining, Island, Kitchen/Dining Combo
Interior
Interior Features Quartz Counters, Cathedral Ceiling(s), Beamed Ceilings, Vaulted Ceiling(s), High Ceilings, Walk-In Closet(s), W/D Hookup, Walk-in Shower, Sound System, Radon Mitigation System, High Speed Internet
Heating Forced Air, Central, Fireplace(s)
Cooling Central Air, Ceiling Fan(s), Zoned
Flooring Carpet, Vinyl, Tile, Hardwood
Fireplaces Type Living Room, Basement, Two or More, Tile, Gas, Electric
Equipment Water Filtration
Fireplace No
Appliance Dishwasher, Built-In Electric Oven, Gas Water Heater, Free-Standing Gas Oven, Ice Maker, Exhaust Fan, Microwave, Water Softener Owned, Refrigerator, Disposal
Heat Source Forced Air, Central, Fireplace(s)
Laundry In Basement
Exterior
Exterior Feature Rain Gutters
Parking Features Parking Pad, Parking Space, Paved, Garage Faces Side, Driveway
Garage Spaces 3.0
Fence None
Utilities Available Cable Available
Waterfront Description None
Roof Type Composition
Street Surface Asphalt,Concrete
Garage Yes
Building
Lot Description Sprinklers In Front, Cleared, Sprinklers In Rear, Sloped, Landscaping
Story 2
Foundation Slab
Sewer Public Sewer
Water City
Level or Stories One and One Half
Structure Type Brick Full
Construction Status No
Schools
Elementary Schools Sgf-Hickory Hills
Middle Schools Sgf-Hickory Hills
High Schools Sgf-Glendale
Others
Association Rules HOA
HOA Fee Include Common Area Maintenance,Trash,Gated Entry
Acceptable Financing Cash, Conventional
Listing Terms Cash, Conventional

Find out why customers are choosing LPT Realty to meet their real estate needs







