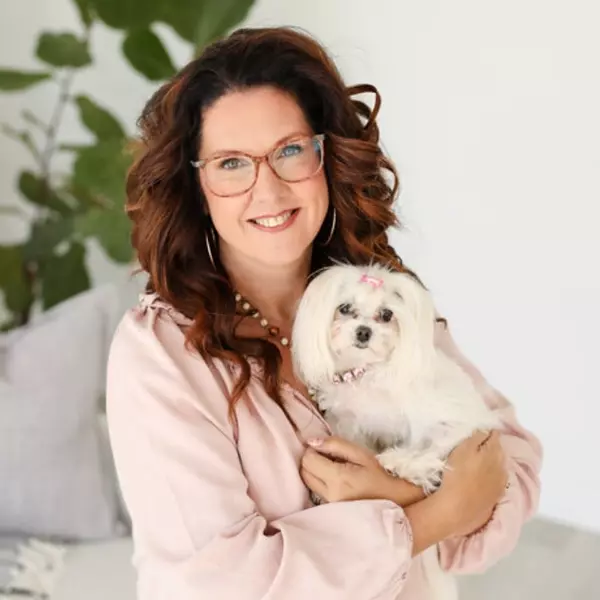
4 Beds
4 Baths
2,900 SqFt
4 Beds
4 Baths
2,900 SqFt
Key Details
Property Type Single Family Home
Sub Type Single Family Residence
Listing Status Active
Purchase Type For Sale
Square Footage 2,900 sqft
Price per Sqft $168
MLS Listing ID SOM60310102
Style Raised Ranch
Bedrooms 4
Full Baths 3
Half Baths 1
Construction Status No
Total Fin. Sqft 2900
Rental Info No
Year Built 1998
Annual Tax Amount $2,450
Tax Year 2025
Lot Size 3.610 Acres
Acres 3.61
Property Sub-Type Single Family Residence
Source somo
Property Description
Location
State MO
County Jasper
Area 2900
Direction 7th and Kenser Rd go south to 14th St, East to last home on south side.
Rooms
Other Rooms Master Bedroom, Living Areas (2), Family Room
Dining Room Formal Dining, Dining Room, Kitchen Bar, Kitchen/Dining Combo
Interior
Interior Features Internet - Cable, Crown Molding, Laminate Counters, Walk-In Closet(s), W/D Hookup, Walk-in Shower, Wired for Sound, Central Vacuum, Wet Bar
Heating Heat Pump, Central
Cooling Central Air, Ceiling Fan(s)
Flooring Carpet, Tile, Hardwood
Fireplaces Type Wood Burning
Fireplace No
Appliance Dishwasher, Free-Standing Electric Oven, Microwave, Refrigerator
Heat Source Heat Pump, Central
Laundry Main Floor
Exterior
Exterior Feature Rain Gutters
Parking Features Circular Driveway, Paved, Garage Faces Side, Garage Door Opener
Garage Spaces 4.0
Fence Partial, Chain Link
Waterfront Description None
Roof Type Shingle
Street Surface Asphalt
Garage Yes
Building
Lot Description Acreage, Secluded, Few Trees, Landscaping
Story 2
Foundation Block, Crawl Space
Sewer Septic Tank
Water Private
Architectural Style Raised Ranch
Level or Stories Two
Structure Type Hardboard Siding,Vinyl Siding,Brick
Construction Status No
Schools
Elementary Schools Soaring Heights
Middle Schools East
High Schools Joplin
Others
Association Rules None
Acceptable Financing Cash, VA, FHA, Conventional
Listing Terms Cash, VA, FHA, Conventional

Find out why customers are choosing LPT Realty to meet their real estate needs







