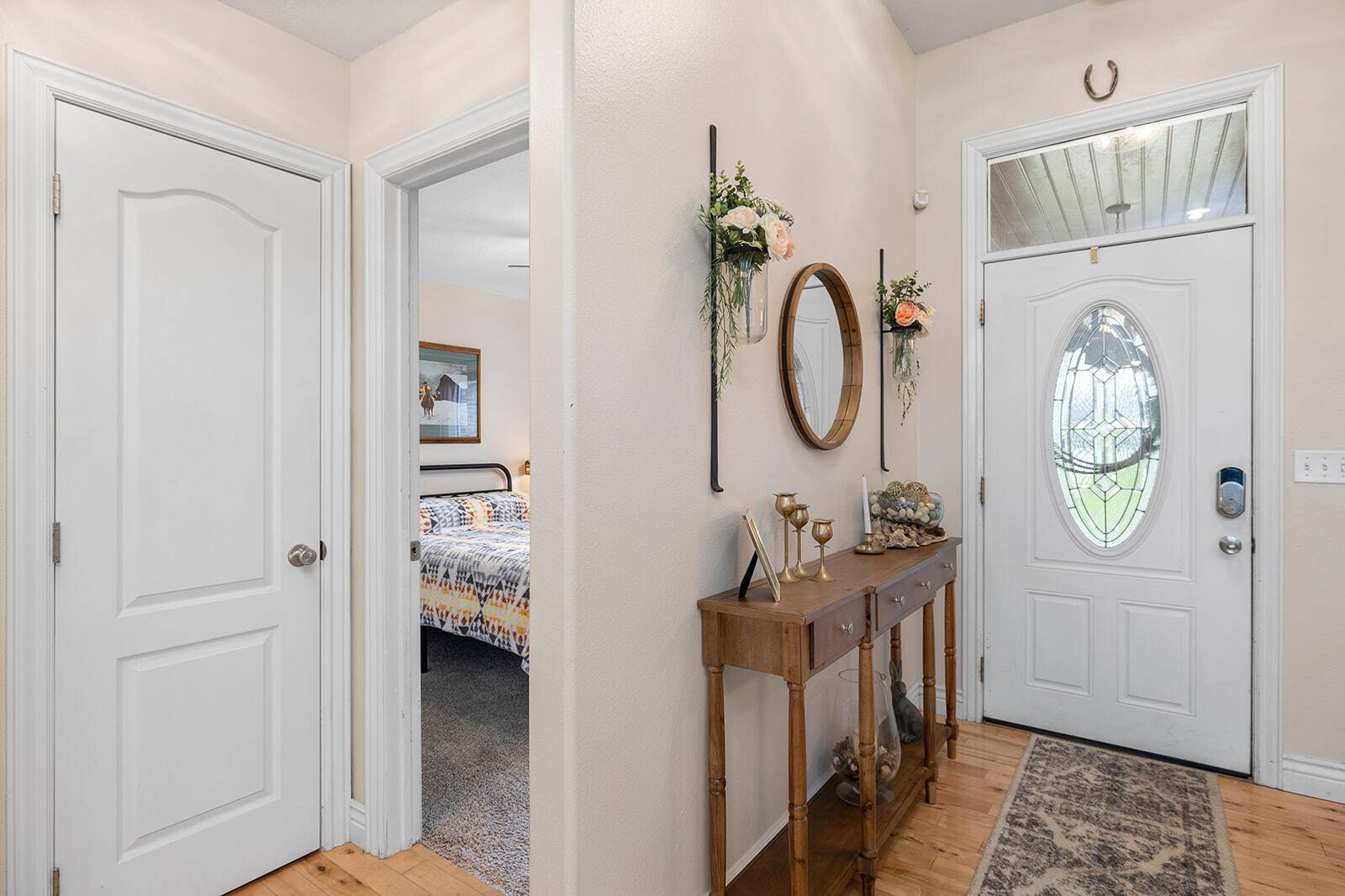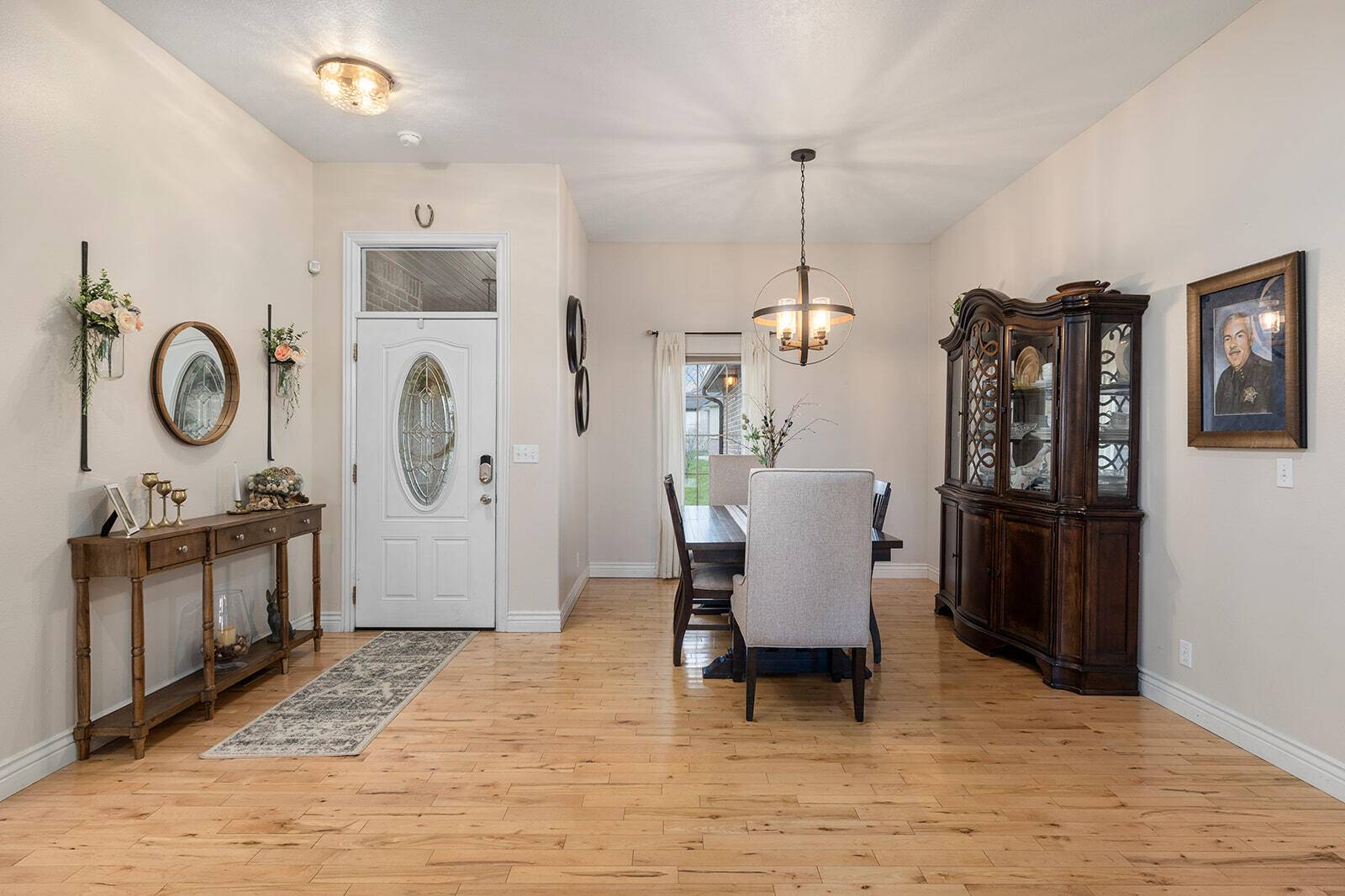$374,900
$374,900
For more information regarding the value of a property, please contact us for a free consultation.
5 Beds
3 Baths
2,604 SqFt
SOLD DATE : 05/14/2024
Key Details
Sold Price $374,900
Property Type Single Family Home
Sub Type Single Family Residence
Listing Status Sold
Purchase Type For Sale
Square Footage 2,604 sqft
Price per Sqft $143
Subdivision Autumn Meadows
MLS Listing ID SOM60264979
Sold Date 05/14/24
Style One and Half Story,Traditional
Bedrooms 5
Full Baths 3
Construction Status No
Total Fin. Sqft 2604
Rental Info No
Year Built 2006
Annual Tax Amount $3,168
Tax Year 2022
Lot Size 1.007 Acres
Acres 1.007
Property Sub-Type Single Family Residence
Source somo
Property Description
Welcome to Autumn Meadows, a pristine neighborhood located just minutes away from all the local amenities Ozark offers. This neighborhood features a paved walking trail that leads directly to Ozark East Elementary School! This home is situated on 1.5 lots with gorgeous curb appeal and immaculate landscaping. Inside, you're greeted with high ceilings suffused with natural light and fresh paint throughout the home. The main level is thoughtfully designed for comfortable living, boasting a cozy living room, formal dining room, two guest rooms, guest bathroom, laundry room with ample storage, a kitchen equipped with new appliances and a gas range, bar seating, and an additional eat-in dining room. The primary bedroom showcases vaulted ceilings, a walk-in closet, and an ensuite bathroom with a walk-in shower and jetted tub. Upstairs, you'll find ample storage space and two additional bedrooms, one currently being utilized as a spacious entertainment room with a gas fireplace and ensuite bathroom. Step outside to the covered deck or additional patio and enjoy the breathtaking views of rolling hills and farmland. This home will not last long, call for your private showing today!
Location
State MO
County Christian
Area 2604
Direction South on Highway 65. Exit onto South Street, turn left. Left on S 14th. Right on E Hartley. Left on S 20th. Right on E Samuel J St. Left on 21st St. Home is located on the left.
Rooms
Other Rooms Bedroom-Master (Main Floor), Bonus Room, Family Room, Living Areas (2)
Dining Room Formal Dining, Kitchen Bar, Kitchen/Dining Combo
Interior
Interior Features High Ceilings, High Speed Internet, Internet - Cable, Jetted Tub, Laminate Counters, Security System, Smoke Detector(s), Solid Surface Counters, Vaulted Ceiling(s), W/D Hookup, Walk-In Closet(s), Walk-in Shower
Heating Forced Air
Cooling Ceiling Fan(s), Central Air
Flooring Carpet, Hardwood, Tile
Fireplaces Type Bedroom, Gas, Glass Doors, Tile
Fireplace No
Appliance Dishwasher, Disposal, Free-Standing Gas Oven, Gas Water Heater, Microwave, Refrigerator
Heat Source Forced Air
Laundry Main Floor
Exterior
Exterior Feature Cable Access, Rain Gutters
Parking Features Driveway, Garage Door Opener, Garage Faces Front, On Street
Garage Spaces 3.0
Carport Spaces 3
Fence Barbed Wire, Wood, Woven Wire
Waterfront Description None
Roof Type Composition
Street Surface Concrete,Asphalt
Garage Yes
Building
Lot Description Cleared, Curbs, Landscaping
Story 2
Foundation Crawl Space
Sewer Public Sewer
Water City
Architectural Style One and Half Story, Traditional
Structure Type Brick Partial,Wood Siding
Construction Status No
Schools
Elementary Schools Oz East
Middle Schools Ozark
High Schools Ozark
Others
Association Rules None
Acceptable Financing Cash, Conventional, FHA, VA
Listing Terms Cash, Conventional, FHA, VA
Read Less Info
Want to know what your home might be worth? Contact us for a FREE valuation!

Our team is ready to help you sell your home for the highest possible price ASAP
Brought with Calvin & Gwen Chambers Southern Missouri Homes and Farms LLC
Find out why customers are choosing LPT Realty to meet their real estate needs







