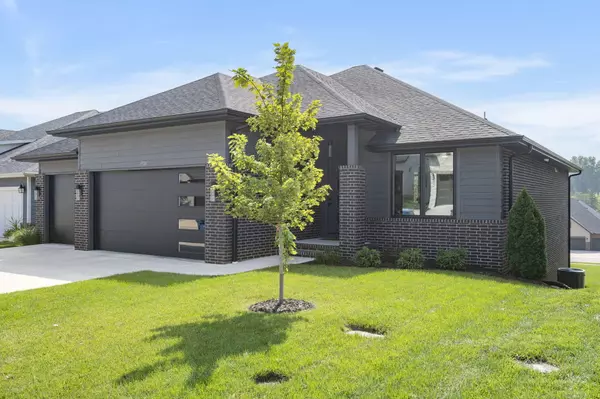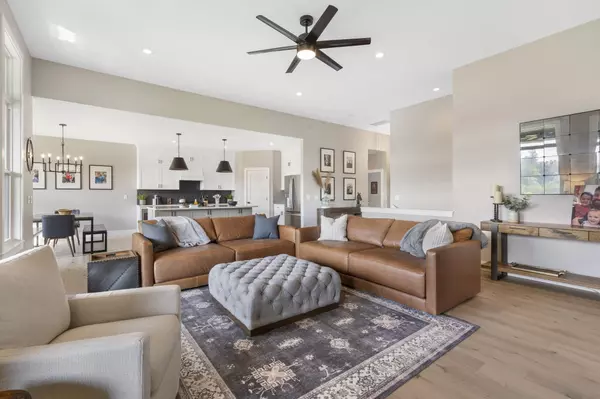$800,000
$800,000
For more information regarding the value of a property, please contact us for a free consultation.
4 Beds
4 Baths
2,852 SqFt
SOLD DATE : 11/13/2023
Key Details
Sold Price $800,000
Property Type Single Family Home
Sub Type Single Family Residence
Listing Status Sold
Purchase Type For Sale
Square Footage 2,852 sqft
Price per Sqft $280
Subdivision Hickory Heights
MLS Listing ID SOM60251429
Sold Date 11/13/23
Style One Story
Bedrooms 4
Full Baths 3
Half Baths 1
Construction Status No
Total Fin. Sqft 2852
Rental Info No
Year Built 2021
Annual Tax Amount $726
Tax Year 2021
Lot Size 0.340 Acres
Acres 0.34
Property Sub-Type Single Family Residence
Source somo
Property Description
Step into a world of luxury and sophistication! This immaculate home redefines high-end living with its top-tier finishes, set against an ideal location. As you enter through the grand foyer, you'll be greeted by stunning luxury vinyl plank floors that guide you into an expansive open-concept living room. A floor-to-ceiling fireplace and custom built-ins create a statement centerpiece.The kitchen is a masterpiece, showcasing an oversized island, breakfast nook, top-of-the-line appliances, and a generously sized walk-in pantry.The main floor houses the master bedroom, complete with a luxurious master bathroom and an irresistible walk-in closet!Downstairs, you'll find all the space you need, featuring a second living area complete with a wet bar, two additional bedrooms, a full bath, and convenient walk-out access.Outside, the property offers a serene deck, a charming patio, and an expansive open lot that invites creativity in landscaping. This home resides within the exclusive gated subdivision of Hickory Hills, and is now looking for new homeowners!
Location
State MO
County Greene
Area 3704
Direction From Hwy 65, go East on Chestnut Expressway, go past Menards, South on Hickory Hills Blvd to Hutcheson Ave to home.
Rooms
Other Rooms Bedroom (Basement), Bedroom-Master (Main Floor), Family Room - Down, Family Room, John Deere, Living Areas (2), Mud Room, Pantry
Basement Finished, Walk-Out Access, Full
Dining Room Island, Kitchen Bar, Kitchen/Dining Combo
Interior
Interior Features High Ceilings, Quartz Counters, W/D Hookup, Walk-In Closet(s), Walk-in Shower, Wet Bar
Heating Forced Air
Cooling Ceiling Fan(s), Central Air
Flooring Carpet, Hardwood, Tile
Fireplaces Type Gas, Living Room
Fireplace No
Appliance Dishwasher, Disposal, Free-Standing Electric Oven, Free-Standing Gas Oven, Gas Water Heater, Microwave, Refrigerator
Heat Source Forced Air
Laundry Main Floor
Exterior
Exterior Feature Rain Gutters
Parking Features Driveway
Garage Spaces 3.0
Carport Spaces 3
Waterfront Description None
Roof Type Composition
Street Surface Concrete,Asphalt
Garage Yes
Building
Lot Description Curbs, Landscaping
Story 1
Foundation Permanent, Poured Concrete
Sewer Private Sewer
Water City
Architectural Style One Story
Structure Type Brick,Fiber Cement
Construction Status No
Schools
Elementary Schools Sgf-Hickory Hills
Middle Schools Sgf-Hickory Hills
High Schools Sgf-Glendale
Others
Association Rules HOA
HOA Fee Include Common Area Maintenance,Gated Entry,Trash
Acceptable Financing Cash, Conventional, FHA, VA
Listing Terms Cash, Conventional, FHA, VA
Read Less Info
Want to know what your home might be worth? Contact us for a FREE valuation!

Our team is ready to help you sell your home for the highest possible price ASAP
Brought with Tanya Bower-Johnson Murney Associates - Primrose
Find out why customers are choosing LPT Realty to meet their real estate needs







